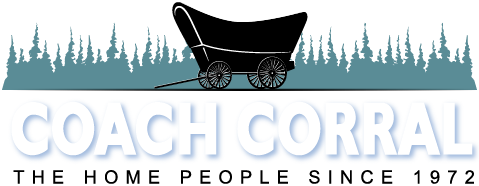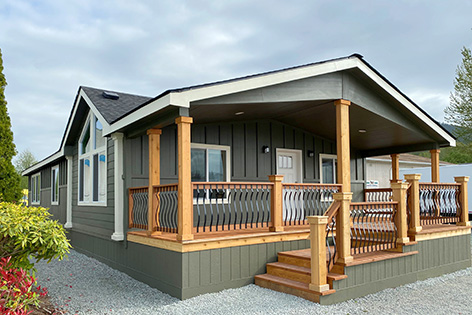Featured Homes
Secret Garden
Step in into a verdant display of beauty in Coach Corral’s Secret Garden. Cedar wrapped posts support a covered deck which provides a shady alcove where you can look out at mother nature’s bounty surrounding you while enjoying a cold beverage on a hot summer day. The covered porch front entrance gives way to an open-ended floor plan with the kitchen, living, and dining room located together with the bedrooms to the rear.
Kick off your muddy gardening shoes in the utility room while you pass through the guest bath and then head back outside to finish your spring planting.
Lush greenery fills up the cozy 1000 sq. ft. home. This size is ideal for an accessory dwelling unit. The Secret Garden’s viewers can marvel at custom floral wall panels in the living room that were designed by the owner himself to provide a unique twist to the décor.
In the master bedroom you’ll find more innovation in home design with an enlarged Master Bedroom that includes a 36” lighted exterior door that could lead out to your hot tub patio or very own secret garden.
This home plants the seed of possibilities for small living while providing a comfortable space to enjoy the views that surround you where you can enjoy the fruits of your hard work.
-
Square Footage: 1242
Footprint: 56'0" x 27'0"
Bedrooms: 3
Bathrooms: 2
-
Floor Plan PDF:
 Secret Garden PDF
Secret Garden PDF





