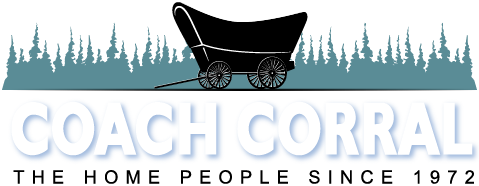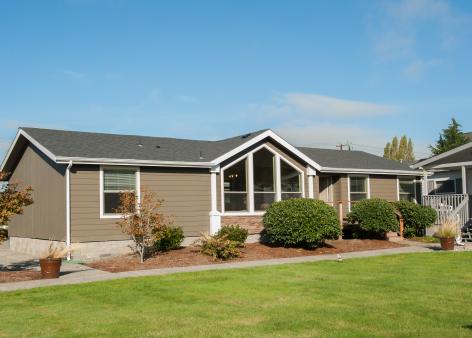Featured Homes
Pioneer
Built by one of our premier home builders, KIT Homebuilders West the Pioneer boasts a spacious and open floorplan. As you enter the home the high flat ceilings, large 94×55 arch window over the kitchen sink, and 8×8 foot sliding glass door allow for a light and natural feeling to the interior. Space is never an issues with the tall wall to ceiling kitchen cabinets, custom pantry and center island for extra storage. Walking into the master suite the two large 46×58 windows provide natural light into the room and an opportunity to never miss an amazing view! The master bathroom boasts a Deluxe Bath with a roman tub, 60″ shower and a large box bay window over the tub for maximum comfort and convenience. The exterior appearance of the Pioneer is centered around the beautiful High Vault Prismatic dormer with three high trap windows and stacked stone accent under the windows to maximize any view. Come visit this home at our display center and see why the Pioneer is one of our top selling models. Whether you are considering Modular or Manufactured construction our home consultants can help you explore your options and customize this home to your family’s specific needs.
-
Square Footage: 1,494
Footprint: 26.8'X 56'
Bedrooms: 3
Bathrooms: 2
-
Floor Plan PDF:
 Pioneer PDF
Pioneer PDF





