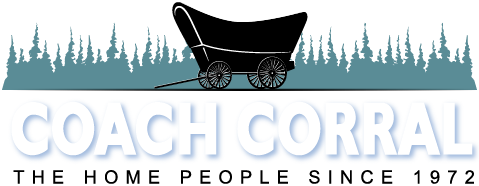All Home Plans
Cedar Canyon 2001
This open ended style floor-plan is ideal for view lots. The prowl porch option fits well on the living room end of the home allowing the whole family to enjoy being outdoors but without being blasted by rain and sunshine. As a double section model homeowners will benefit from the 24′ width getting away from the narrow single section homes that come in similar square footage. With efficient use of space this home is a great starter home as well as folks looking to downsize without sacrificing quality of living.
-
Square Footage: 1,014
Footprint: 28' X 38'
Bedrooms: 2
Bathrooms: 1
-
Floor Plan PDF:
 Cedar Canyon 2001 PDF
Cedar Canyon 2001 PDF





