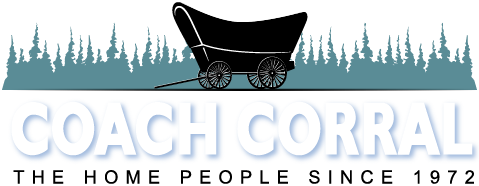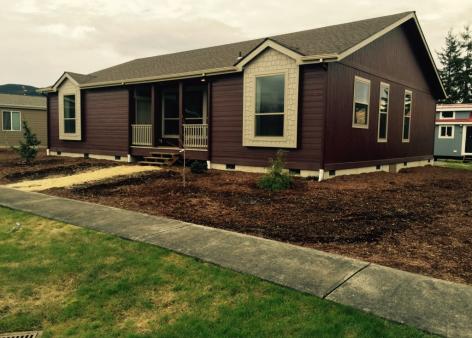All Home Plans
Mountain Lodge
This is what homeowners have been waiting for. Modular homes are taking the housing market by storm as they are an IRC/IBC certified home. Your home built to this certification offers you a wider range of home placement opportunities with all the benefits and savings of factory built construction. Modular homes are a 21 century solution to quality custom build homes at a fraction of the cost. This type of construction method can also have a positive effect on the comparative appraisal of your home. Your appraiser may use other site built homes recently sold in your area to determine market value. We are seeing huge increases in our customer’s comparative appraisals when they obtain financing on their new home project. That’s more equity for you! We are very excited to offer you the option of modular construction so that you can get the highest return on your investment. This well built home will enhance any neighborhood from which is shares. The stunning exterior elevation sports two dormers over boxed out windows, accented in shake siding. The roof is clad with long lasting architectural shingles with a massive 5/12 trussed pitch roof, towering over most homes. Stepping into the home one can’t help notice how spacious it feels, and nothing will create that effect like a 40’ wide home. With its 9′ flat ceilings and wide passages there is nothing small about this home. Just take a look through the 8 ft. sliding glass door off the dining room, the whole family will have a first class view during mealtimes. If counter space and cabinet storage is important for you then our New Grounds won’t disappoint. The kitchen upper cabinets are finished to the ceiling. When you visit our home display center, you will be delighted to have experienced this beautifully appointed home. Whether your are considering Modular or Manufactured construction our home consultants can help you explore your options and understand why a home from Coach Corral makes sense for your family.
-
Square Footage: 2,160
Footprint: 54' X 40'
Bedrooms: 3
Bathrooms: 2
-
Floor Plan PDF:
 Mountain Lodge PDF
Mountain Lodge PDF





