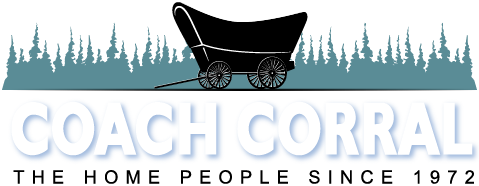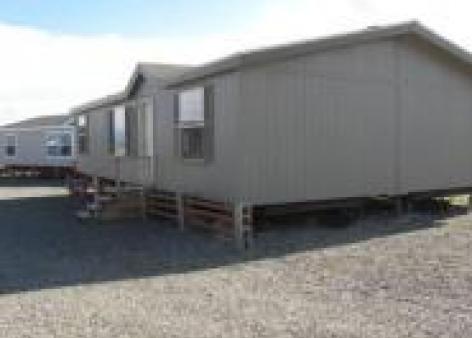All Home Plans
Cedar Canyon 2012
This home is well defined by its simplistic lay out, keeping rooms private and separated while the living, dining, and kitchen are incorporated bringing the family together at the core of the home. The counterspace in this kitchen is much greater than most homes its size, allowing for lots of helpers around the kitchen. If you can’t stand the heat in the kitchen retreat to the living room and keep the cooks company as you will still be part of the conversation from the couch. Homeowners will also enjoy the privacy this plan offers as the master’s suite and master bath are located on the opposite ends of the home from the guest bedrooms.
-
Square Footage: 1,173
Footprint: 44' X 26'8"
Bedrooms: 3
Bathrooms: 2
-
Floor Plan PDF:
 Cedar Canyon 2012 PDF
Cedar Canyon 2012 PDF





