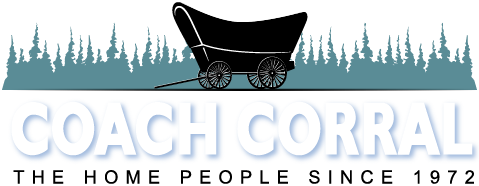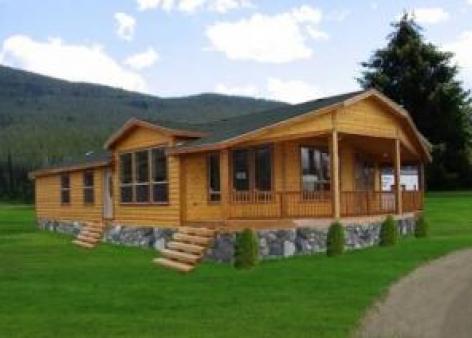All Home Plans
Cedar Canyon 2010
This home is designed in the traditional style with defined living, family and dining rooms. The family room is separated by rustic rock masonry and connected to the morning room just off the kitchen. Life flows easily through the home and offers a sense of privacy without being too disconnected.
-
Square Footage: 1,947
Footprint: 48' X 40'
Bedrooms: 3
Bathrooms: 2
-
Floor Plan PDF:
 Cedar Canyon 2010 PDF
Cedar Canyon 2010 PDF





