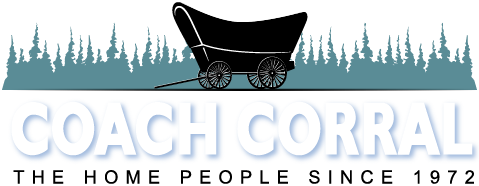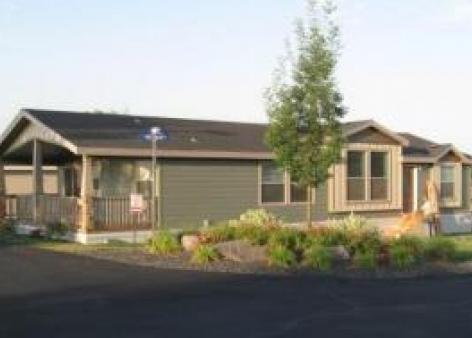All Home Plans
Cedar Canyon 2004
This home is a great split plan with some angled corners that create interesting angles. The second bedroom can easily be converted into a den The morning room off the kitchen is a great place to soak up the mornings rays with a cup of coffee while getting ready for the day ahead. The utility room provides extra space
-
Square Footage: 1,280
Footprint: 28X48
Bedrooms: 3
Bathrooms: 2
-
Floor Plan PDF:
 Cedar Canyon 2004 PDF
Cedar Canyon 2004 PDF





