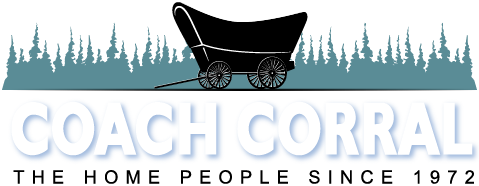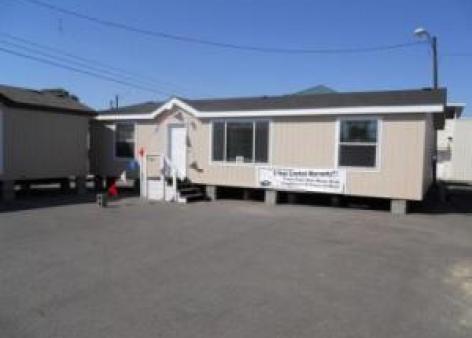All Home Plans
Cedar Canyon 2003
A great family home as the split plan has guest bedrooms on one end and the master bedroom on the other with the living, kitchen, and dining in the middle of the home. This separation gives the homeowners much more privacy as does the added master bathroom with a 60″ tub/shower and vanity lav.
-
Square Footage: 1,067
Footprint: 26' 8" x 40'
Bedrooms: 3
Bathrooms: 2
-
Floor Plan PDF:
 Cedar Canyon 2003 PDF
Cedar Canyon 2003 PDF





