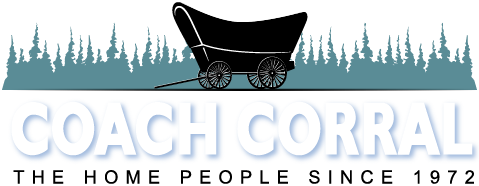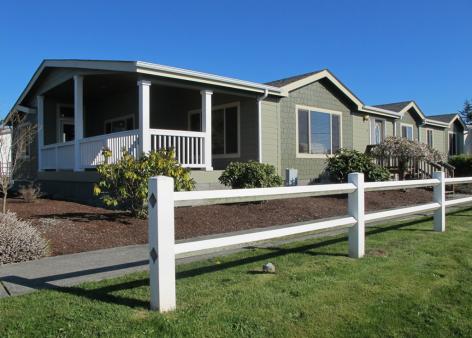All Home Plans
Oceania
If having ample space and entertaining at home is important for your family, the Oceania is the perfect home. At 2,565 sq. ft. this plan allows for life to move easily throughout the home with extra wide hallways wide enough for two to pass each other without bumping elbows. The Oceania takes advantage of an open-ended floor plan providing defined spaces without feeling unattached from the rest of the home. Eating and entertaining happen in and around the kitchen in most homes and this plan includes an island bar for serving and informal dining. The dinner party can come together for elegant meals in the formal dining room which is just around the corner with views into both the living and family rooms.
Overall this is a great home for families that want to have the living areas open on one end of the home, and have the bedrooms located together at the other. This plan also takes the most advantage of any view by offering tall windows and a layout that is encompasses a 270 degree view on the view. In addition to the large windows the home has a covered deck. Families can sit under the covered porch in all kinds of weather and enjoy the outdoors, tasty barbecues, and enjoy the nice cool shade provided, maybe even for that nice hot tub that you’ve always wanted.
-
Square Footage: 2,565
Footprint: 40' X 70'
Bedrooms: 3
Bathrooms: 2
-
Floor Plan PDF:
 Oceania PDF
Oceania PDF





